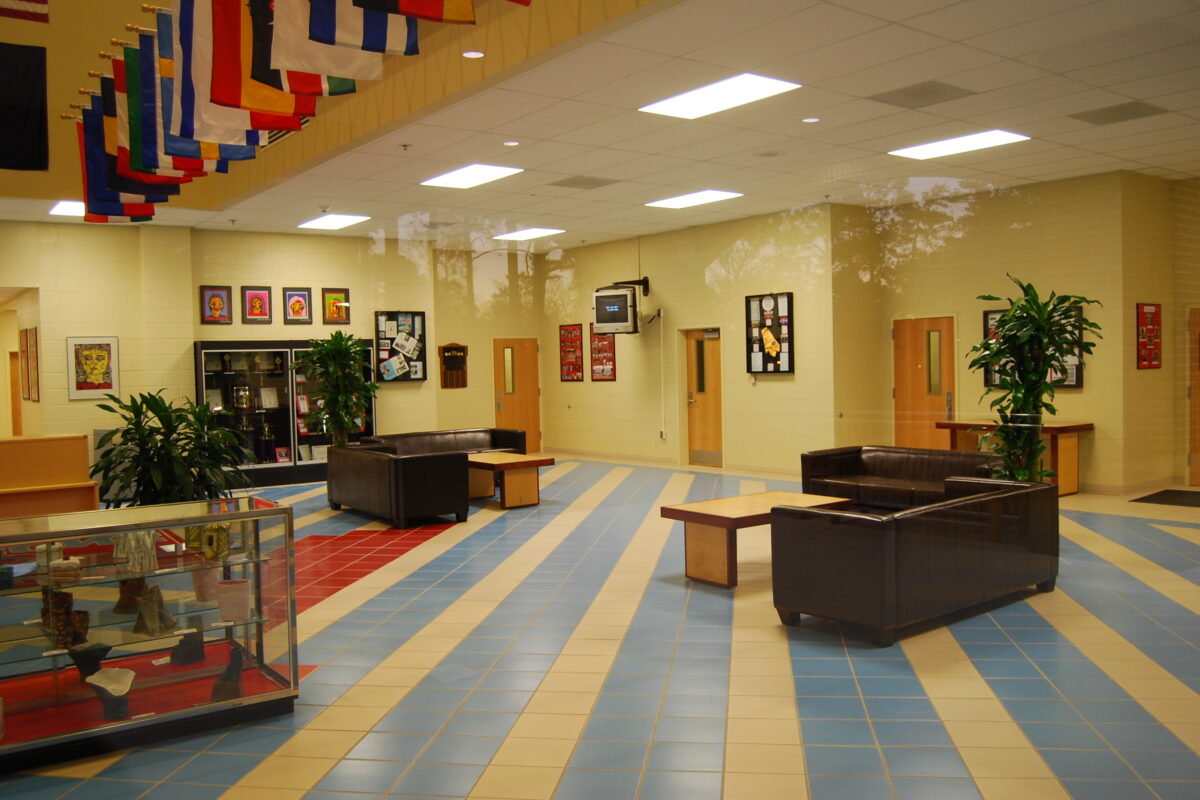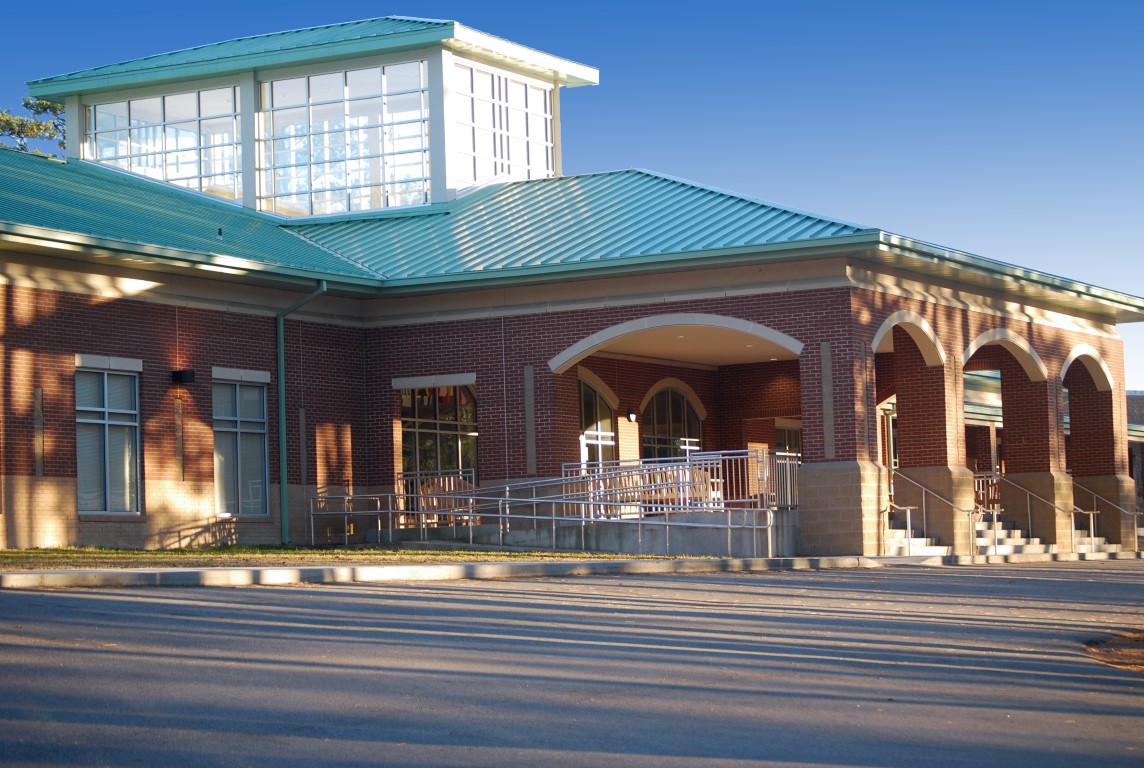AC Flora High School

About Project
Major additions to the existing school will bring the campus up to new standards set by Richland School District One. Administration and Guidance areas will receive a new building constructed at the main entrance of the campus. A new two-story classroom building will join the new Administration to the new renovated Science Building and Media Center and to the Cafeteria Building, which will be added on to and renovated. This will create a more secure and safe campus.
A new Competition Gymnasium is also planned to be added to the existing Gymnasium, which will remain. The Athletic Fields will be renovated to provide a full size Competition Soccer Field and lighted Softball Field. A new 600 seat Auditorium will also be constructed, which will also include new spaces for the Band, Orchestra and Chorus programs. New covered walkways will greatly increase the comfort of the students. To complete the new campus, circulation and parking will be redesigned to improve security, convenience and safety.

