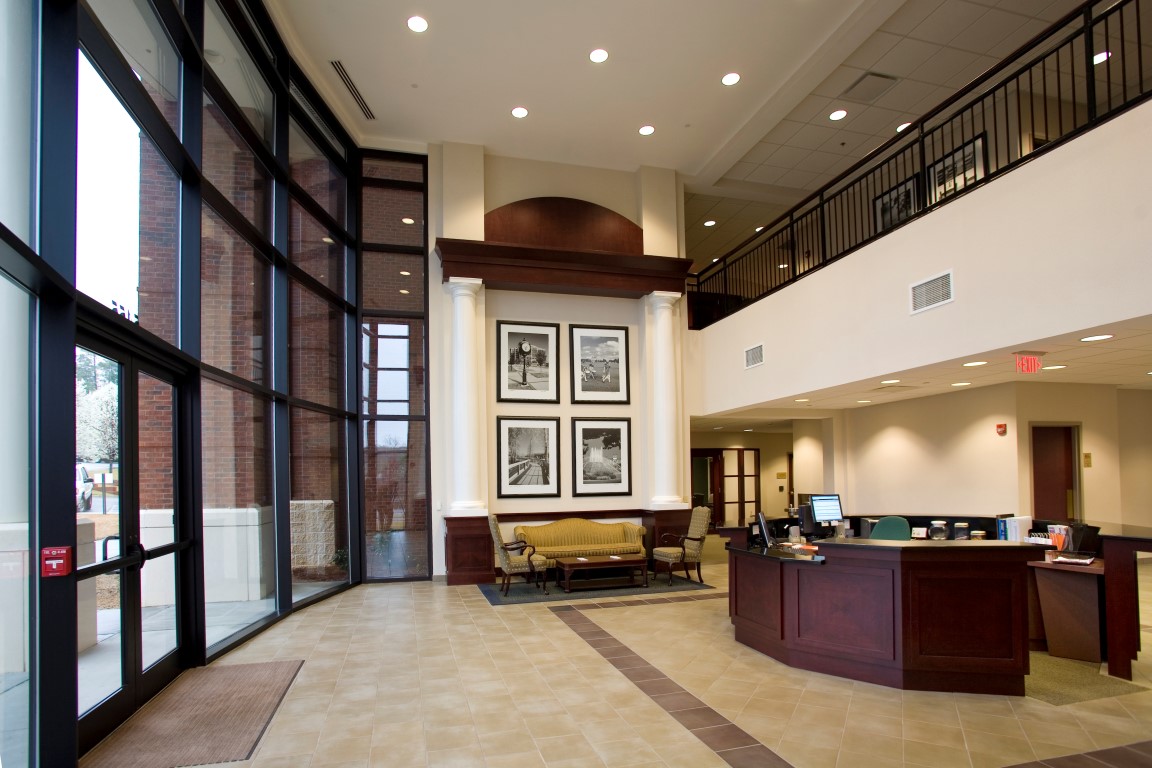First Community Bank

About Project
JHS Architecture: Integrated Design has the honor of having been entrusted with all architectural and engineering services for the First Community Bank since it inception in 1994. This work has included eight branches and most recently, a three story 27,000 squarefoot Administration Center. The building is placed on a wide but shallow lot behind their Lexington Office. The Administration Center houses corporate offices, mortgage operations and general bank operations.
The building’s amenities include a dramatic two story lobby, a large training room, a data room and the corporate boardroom. The building is conceived to allow for a second three story wing to be added in the future which will position the lobby in the center of the structure. The architecture evolved from the materialsand forms employed at the branches, but is reinterpreted to the much larger scale of this structure. Arched masonry openings, corbelled brick and cast stone elements are all derivatives from the branch banks to promote identity with the branches and to maintain the aesthetic that bank customers have come to expect from First Community Bank.

