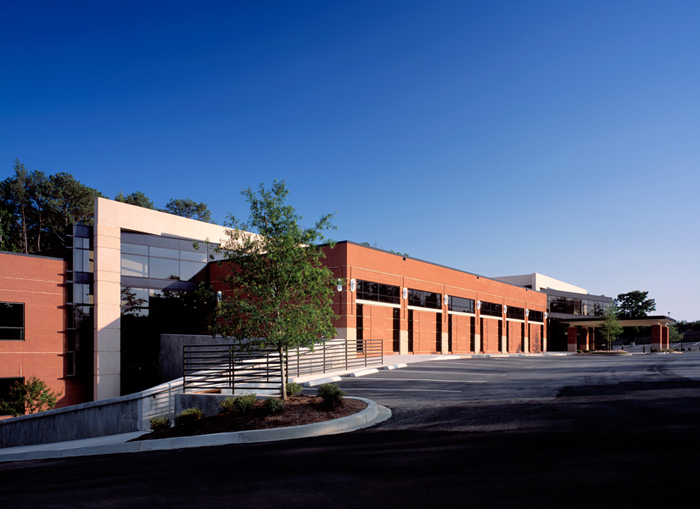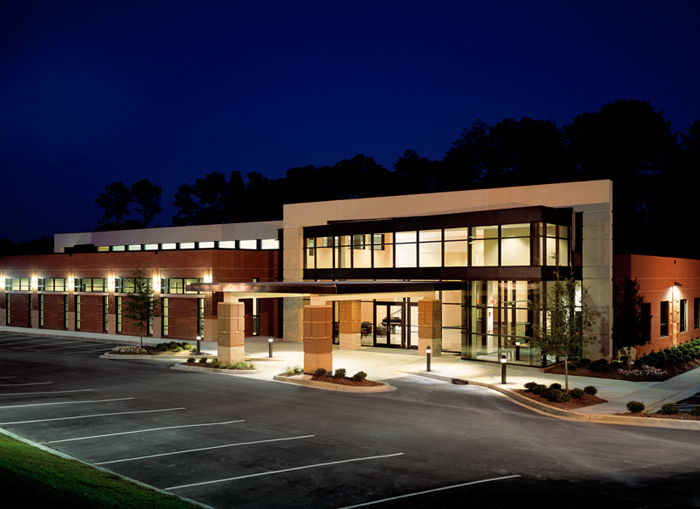The building contains a central convocation hall, a series of large meeting spaces, food service facilities, reception and visitor areas and a corporate office suite. The building utilizes the latest technology including video conferencing and fiber optic communications systems wired to the conference desk tops.
Completion of this $3,500,000 project was attained in early 2003.

