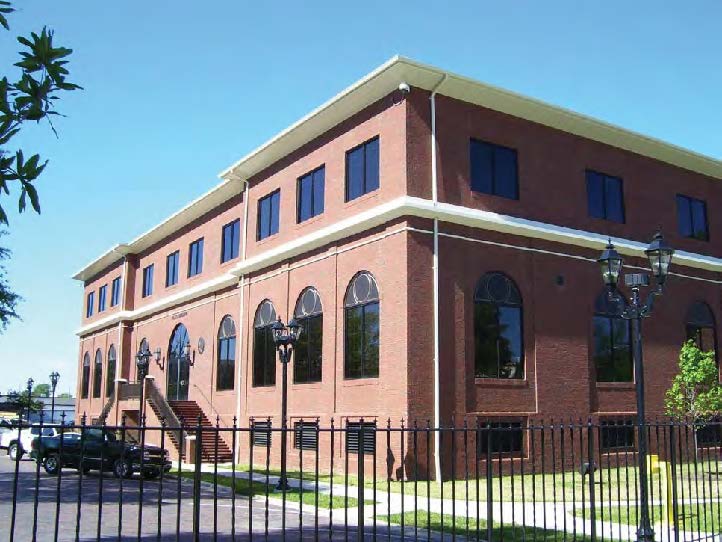Federal Courthouse Augusta

About Project
JHS was selected to be the architects to design the new Federal Bankruptcy Courthouse in Augusta, Georgia. The courthouse was designed to be a two-story facility of approximately 30,000 square feet. The main level was elevated to allow for secured parking below. This elevated main level allowed the opportunity to have a monumental stair at the main entrance. The site for the new courthouse was located directly across from the existing Federal Courthouse separated by a small memorial park.
The design intent for the new courthouse was not to mimic the existing 1800’s Italianate style Federal Courthouse, but to compliment the design and not overpower it. Instead the new courthouse was to fit in with the surrounding fabric. The new design was reviewed and approved by the Augusta Historic League. The main level is occupied by the U.S. Bankruptcy courts and contained the main lobby the courtroom, judges chambers and support area. The upper level is now occupied by the U.S. Attorney office. The main level provided a two-story open atrium with granite floors and wood detailing. The new courthouse was occupied in Fall of 2005

