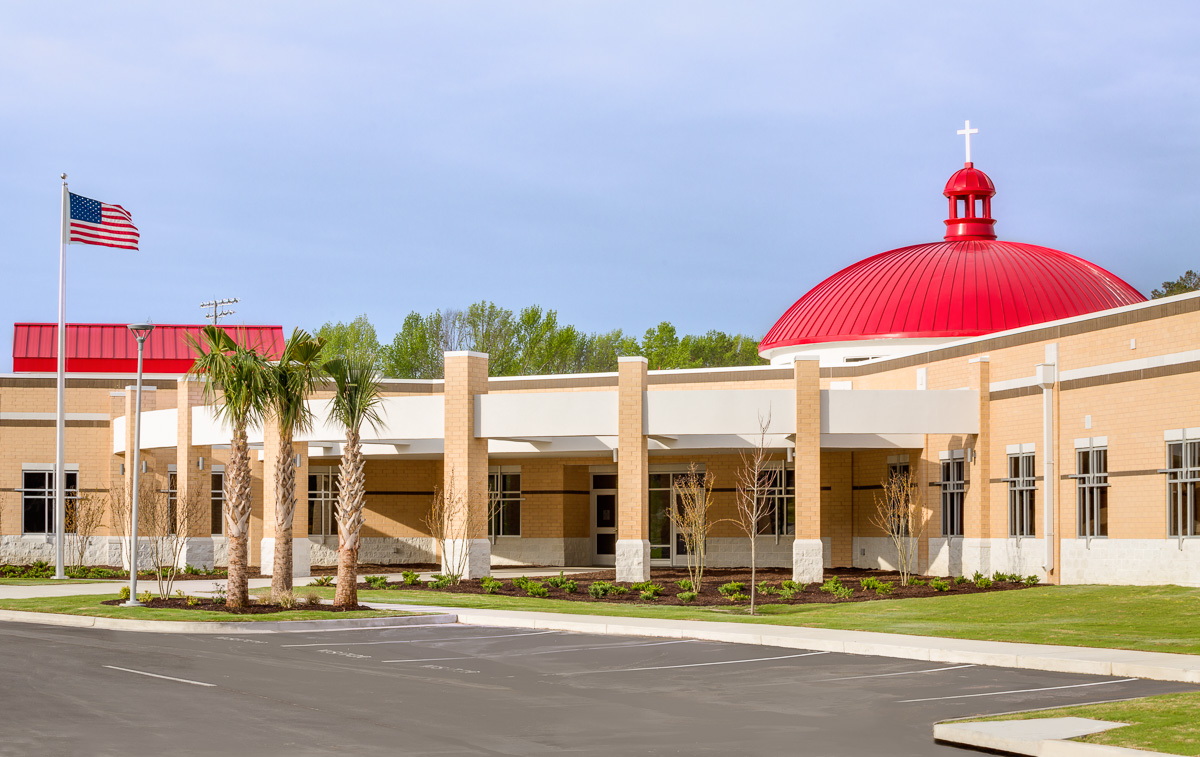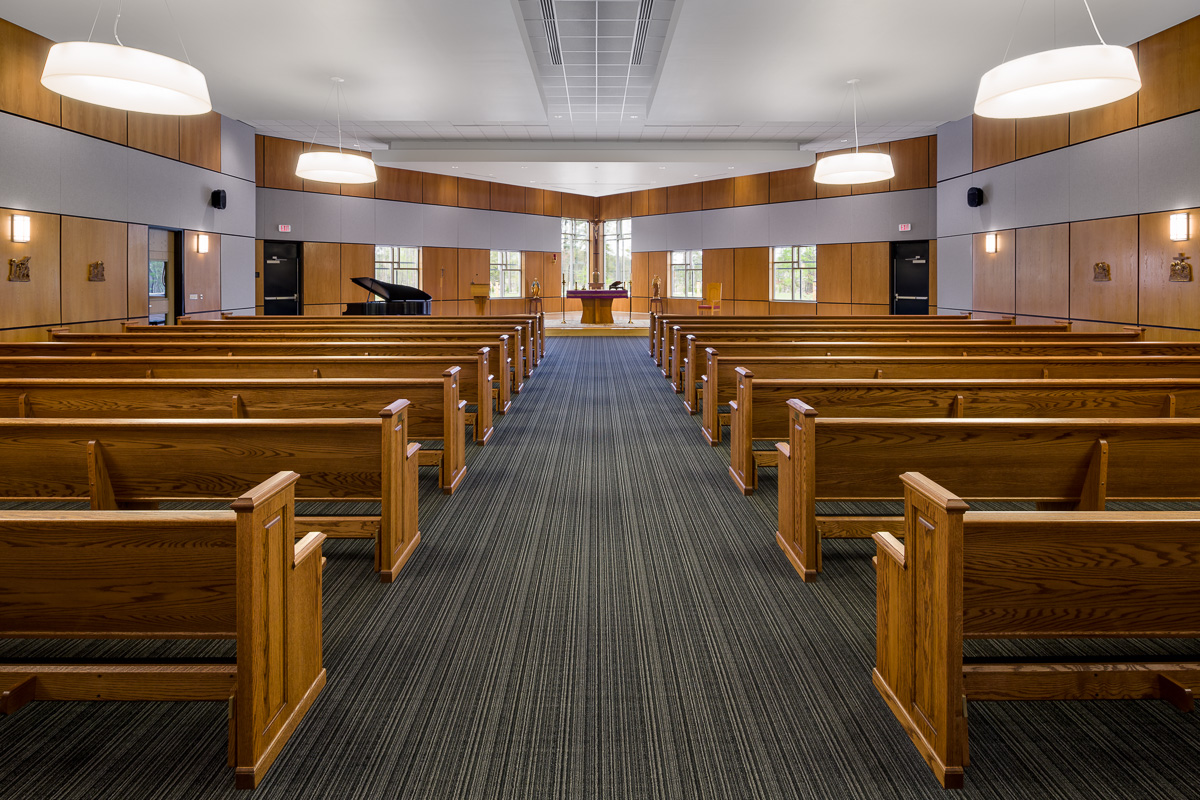The new school will consist of approximately 110,000 square feet of state-of-the-art classrooms, science labs, media center, 300-seat auditorium, fine arts areas for band, chorus, 2D and 3D art rooms, cafeteria, and athletic facilities. The plan integrates the religious curriculum with a chapel as the focal point of the building. The building will be designed for an initial enrollment of 550 students with planned expansion to take the total population to 750 students.
The proposed project budget of $20M will include all site improvements in addition to 6 tennis courts and athletic fields for football, soccer, baseball and softball.

