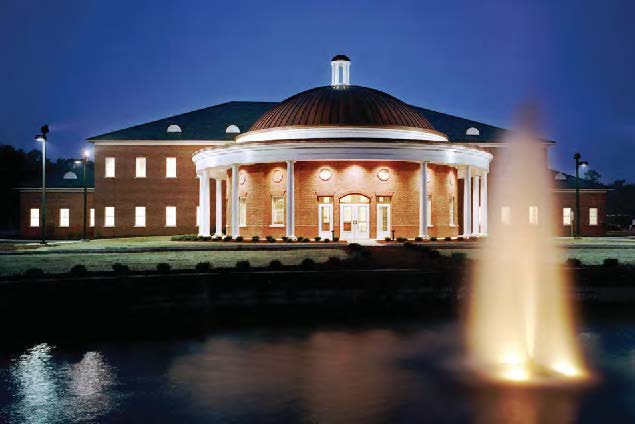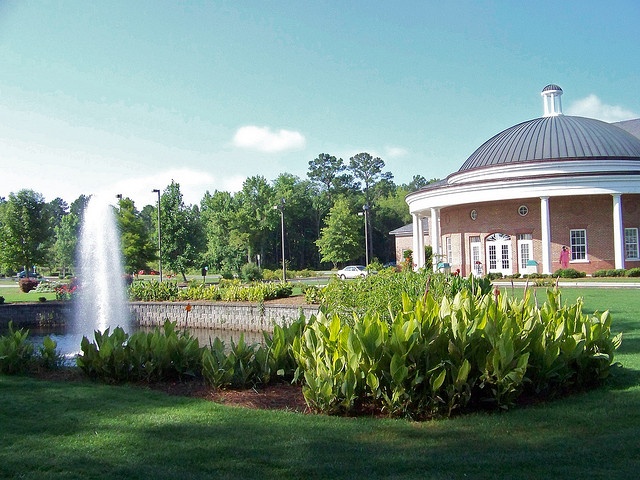Coastal Carolina University Visitor Center

About Project
JHS was chosen to design the new Coastal Carolina University Visitor Center. The building was envisioned by the University to serve as a formal gateway to the classically Georgian styled campus and sits just inside the entrance to campus off US 501.
The completed project consists of approximately 30,000 square feet of usable area and contains a large two-story vaulted rotunda which serves as the principal display area for the visitor center housing historical artifacts describing the University’s history. Other functions in the facility include a student reception and information area, a small book shop and administrative office areas. The second floor serves as classrooms and conference areas for adult continuing education.
Total budget for the project was approximately $3,600,000 not including the final costs for the display material. The project was completed for Fall semester 1999. JHS was responsible for all architectural, engineering and interior design services associated with the project.
Total budget for the project was approximately $3,600,000 not including the final costs for the display material. The project was completed for Fall semester 1999. JHS was responsible for all architectural, engineering and interior design services associated with the project.

