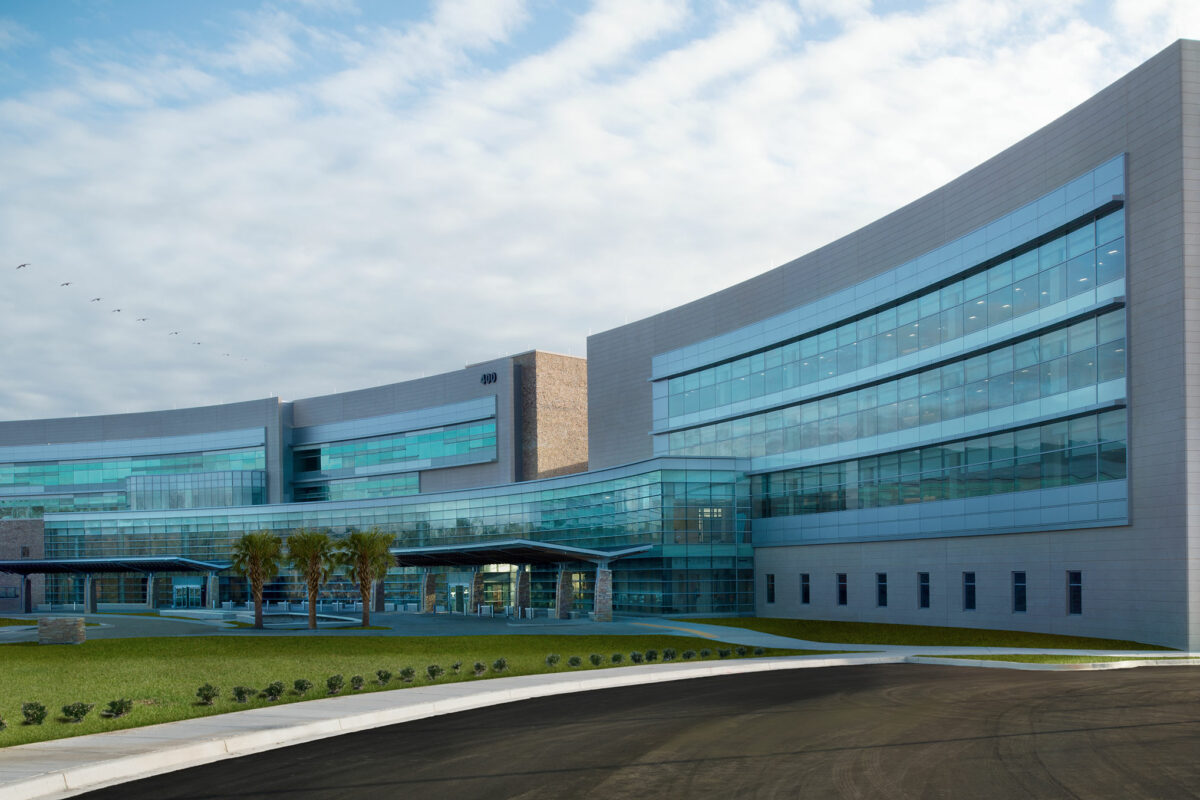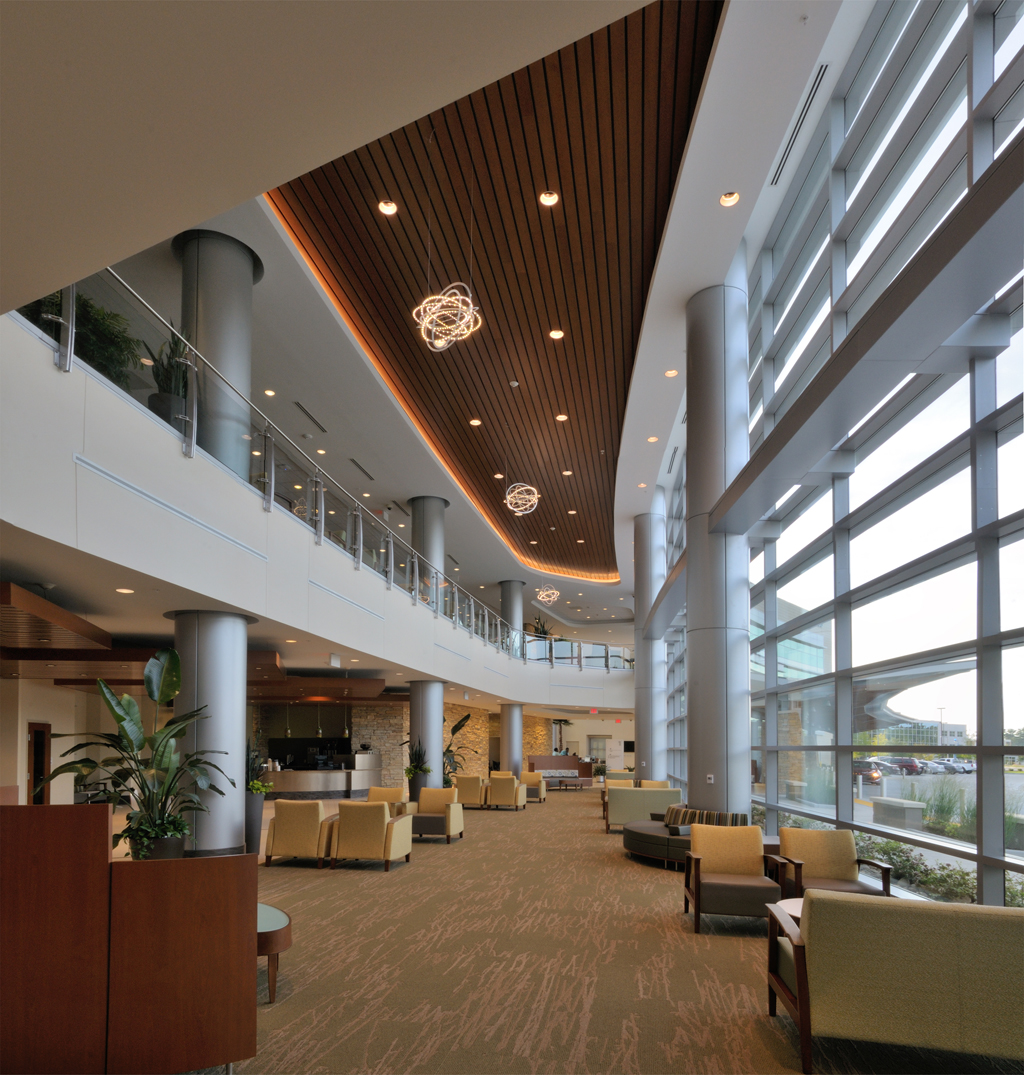Prisma Health Baptist Parkridge Hospital

About Project
Continuing a successful team relationship for Prisma Health, JHS Architecture and HKS collaborated on the Prisma Health Baptist Parkridge Hospital, a 76-bed healthcare destination focusing on patient care and hospitality. The fourth hospital in the Prisma Health System, Prisma Health Baptist Parkridge is concentrated solely on serving the unique needs of the community in which it is built. Utilizing many of the system-based support services located off-site, the 224,000-square-foot hospital is focused on patient care areas. By minimizing travel distances and maximizing efficiencies, the facility will increase the time caregivers spend with patients and create a guest-centered care experience. A totally electronic hospital, the comprehensive healthcare facility is planned for growth in 50 to 100-bed increments up to 300 beds. Stemming from the desire to be a special place that is unique and to be remembered, the hospital’s design represents the Palmetto tree and the system brand. As the Palmetto tree is indicative of strength, fortitude and nurture, these ideas inspire the form, function and material applications used to create the five-star facility.
Continuing a successful team relationship for Prisma Health, JHS Architecture and HKS collaborated on the Prisma Health Baptist Parkridge Hospital, a 76-bed healthcare destination focusing on patient care and hospitality. The fourth hospital in the Prisma Health System, Prisma Health Baptist Parkridge is concentrated solely on serving the unique needs of the community in which it is built. Utilizing many of the system-based support services located off-site, the 224,000-square-foot hospital is focused on patient care areas. By minimizing travel distances and maximizing efficiencies, the facility will increase the time caregivers spend with patients and create a guest -centered care experience. A totally electronic hospital, the comprehensive healthcare facility is planned for growth in 50 to 100-bed increments up to 300 beds. The full-service labs at Parkridge include Blood labs, Forensic labs, and Urology labs. Student Nursing technicians work throughout the Prisma Health System.
In 2004 JHS Architecture: Integrated Design, Inc. was selected by Prisma Health in a nationwide selection process to design the new $40,900,000 Perioperative Modernization project at the downtown Columbia Prisma Health Baptist Campus. This project consists of an expansion of the hospitals existing campus by approximately 30,000 square feet as well as major renovations to approximately 91,000 square feet of existing clinical, diagnostic, and support space. In the Birthplace component of the project a new Neonatal Intensive Care Unit with the unique feature of accommodating parents “rooming in” with their infants, new LDR Rooms, a Triage / Observation Suite, C-Section Delivery Suite, and Admissions Nursery were created. On the surgical floor five new operating rooms were created and sixteen existing operating rooms were completely renovated to current state of the art standards. Both inpatient and outpatient surgical prep and recovery suites were expanded and modernized. Pre-admission testing facilities, Patient Family Waiting Areas, and Admissions Departments were created. Elaborate phasing plans were devised in such a manner as to keep all departments of the hospital affected by the construction activities fully operational at all times. Construction was completed on time in December of 2009 through major renovations and additions in a 5-year, Fivephased project.
In 2004 JHS Architecture: Integrated Design, Inc. was selected by Prisma Health in a nationwide selection process to design the new $40,900,000 Perioperative Modernization project at the downtown Columbia Prisma Health Baptist Campus. This project consists of an expansion of the hospitals existing campus by approximately 30,000 square feet as well as major renovations to approximately 91,000 square feet of existing clinical, diagnostic, and support space. In the Birthplace component of the project a new Neonatal Intensive Care Unit with the unique feature of accommodating parents “rooming in” with their infants, new LDR Rooms, a Triage / Observation Suite, C-Section Delivery Suite, and Admissions Nursery were created. On the surgical floor five new operating rooms were created and sixteen existing operating rooms were completely renovated to current state of the art standards. Both inpatient and outpatient surgical prep and recovery suites were expanded and modernized. Pre-admission testing facilities, Patient Family Waiting Areas, and Admissions Departments were created. Elaborate phasing plans were devised in such a manner as to keep all departments of the hospital affected by the construction activities fully operational at all times. Construction was completed on time in December of 2009 through major renovations and additions in a 5-year, Fivephased project.

