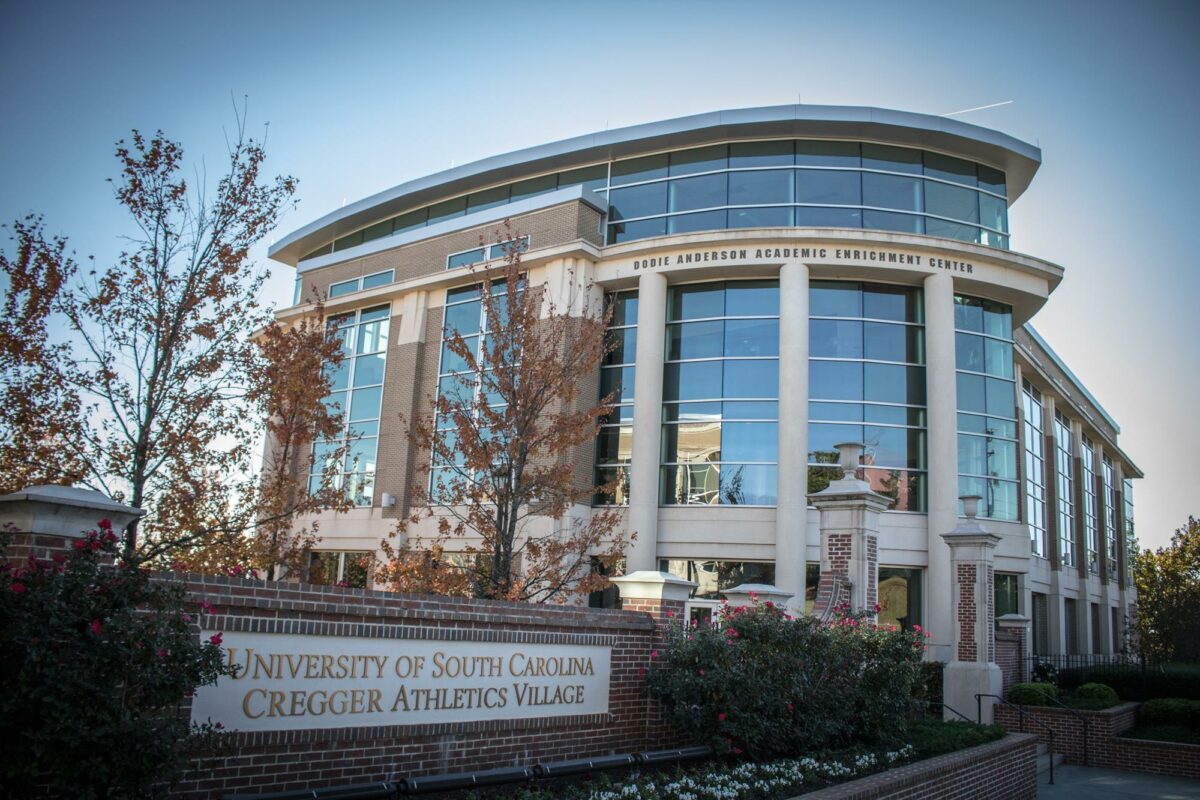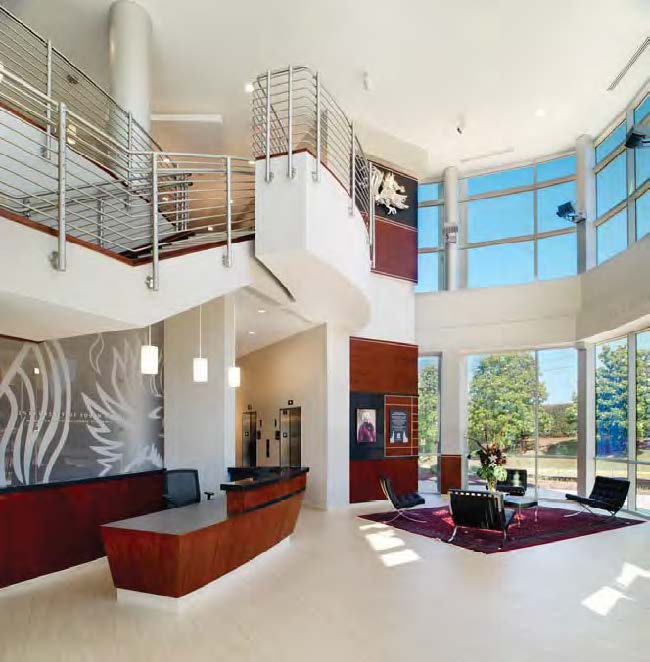University of South Carolina Academic Enrichment Center

About Project
JHS Architecture was selected in 2007 to design the first building, The Academic Enrichment Center, for what will become the renovated site for the University of South Carolina Athletics. This area has been traditionally recognized as the “Roost”. The AEC project is envisioned as a premier facility to provide an environment to assist athletes success in their academic studies.
The building is envisioned by the staff as dramatic and filled with natural light. The building comprises approximately 45,000 square feet within three floors and a partial basement. The program includes a dynamic two-story lobby and an Academic Hall of Fame at the first floor. The first floor also provides a full service cafeteria with dual purpose dining/multipurpose rooms that accommodate 200 students. The academic mission is accomplished with the combination of numerous tutoring rooms, seminar rooms, computer labs and staff offices and support areas. The upper two floors each have a large study room that provides lounge seating, study carrels and tables for individual and group study. These rooms front the future courtyard and have extensive glazing for a transparency to the courtyard.
The exterior employs a combination of cast stone, beige brick masonry and high performance glass. The façade attempts to use rhythms and proportions that are traditional but the detailing contains contemporary gestures as well. The theme of movement and grace, naturally associated with athletics, is expressed through curving forms on both the exterior and the interior.
The project budget was approximately $10 million dollars. University
The exterior employs a combination of cast stone, beige brick masonry and high performance glass. The façade attempts to use rhythms and proportions that are traditional but the detailing contains contemporary gestures as well. The theme of movement and grace, naturally associated with athletics, is expressed through curving forms on both the exterior and the interior.
The project budget was approximately $10 million dollars. University

