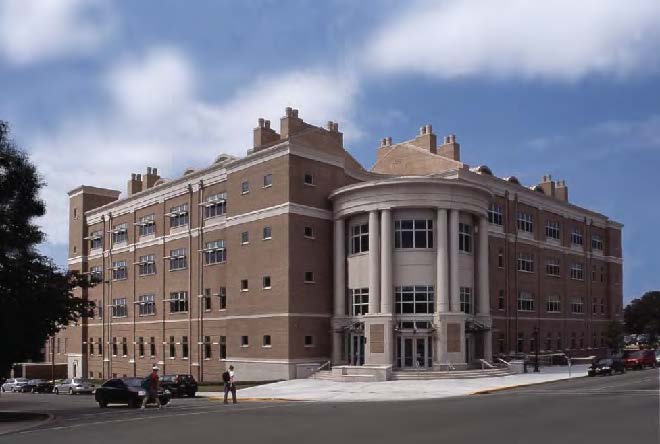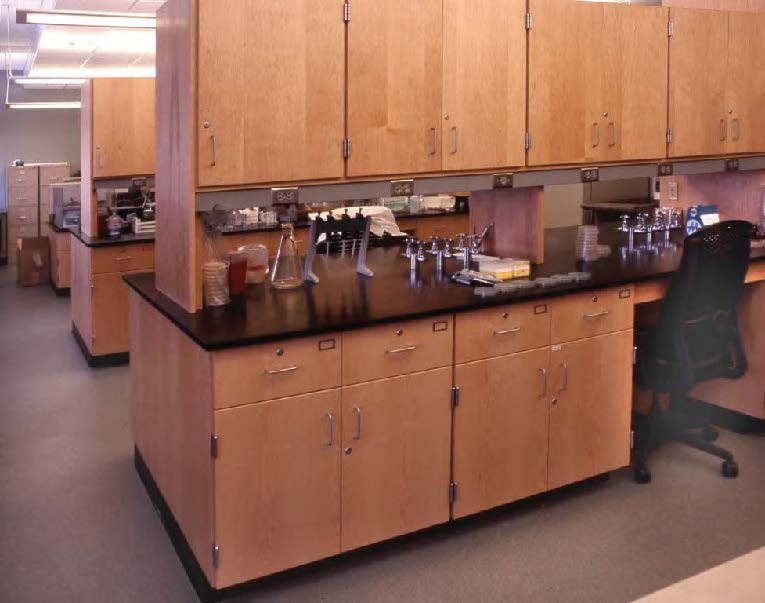JHS Architecture has provided architectural design services for the interior demolition and renovation of an existing lab to convert it into a student and faculty research wet lab on the third floor of the USC Arnold School of Public Health. This project included updating the Life Safety plan, a code analysis for the space, design of additional fume hoods, created two offices, replaced fixtures and added casework.

